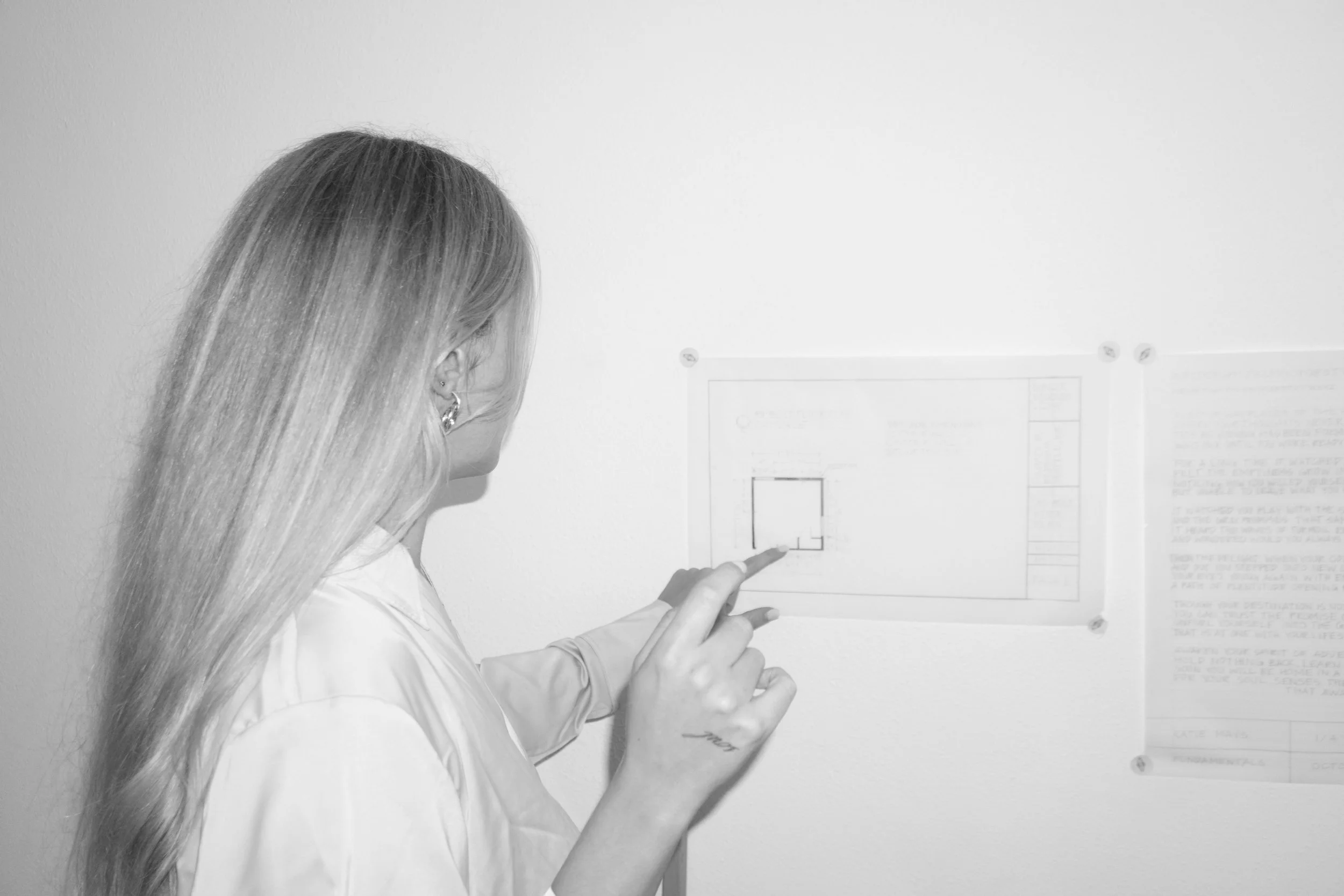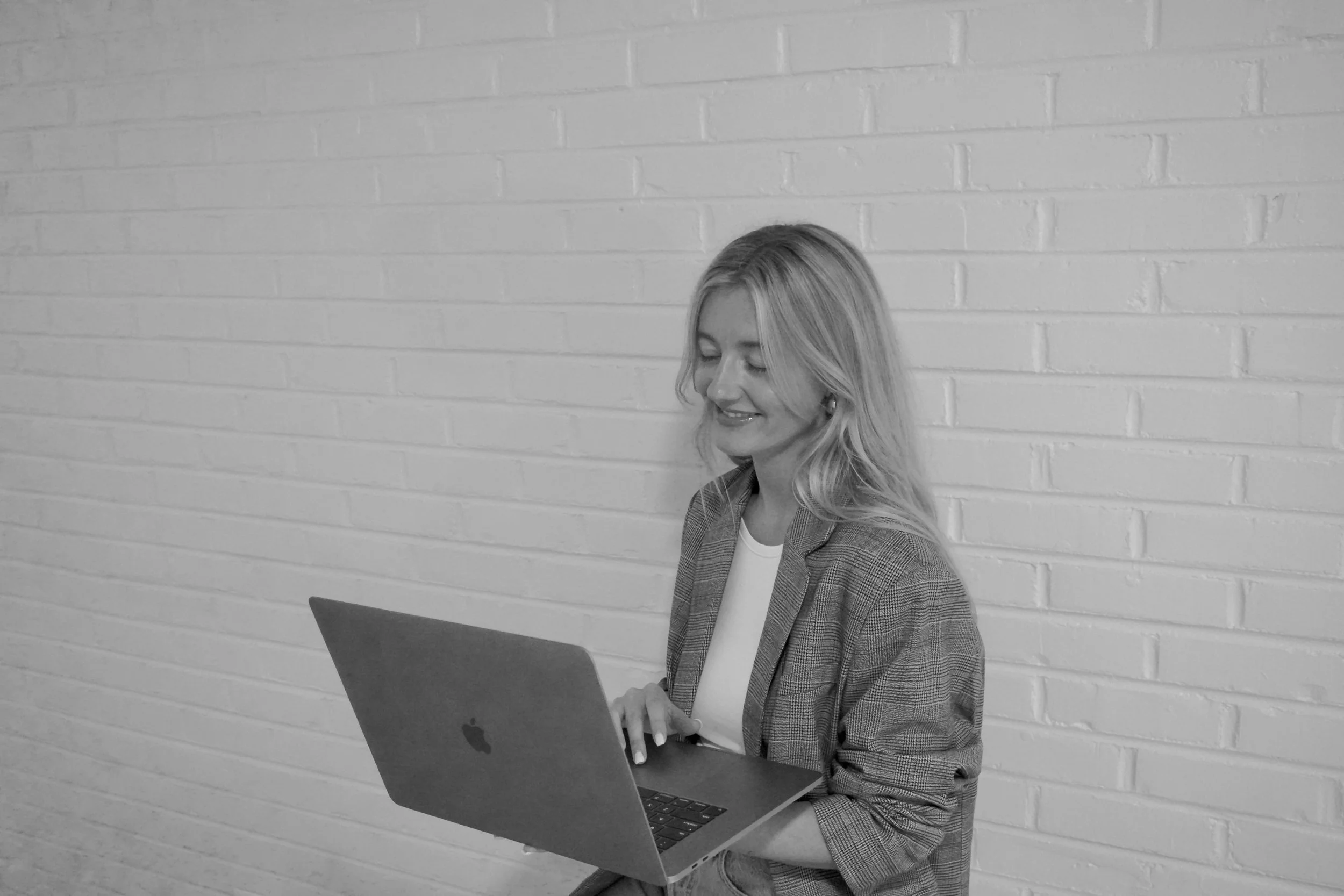Do you need paint recommendations or do you have questions about where to save and where to spend? Wherever you are in the process, we’re happy to advise.
Design
Consulting
Spatial planning + layout ideas
Design concepts + shoppable boards
Interior styling + staging
Budget management
Sourcing materials + products
Shipping + receiving arrangements
Allow us to handle the details. Once the overall design direction has been agreed upon, we work with your budget to handle procurement.
Procurement +
Programming
Drafting +
Visualizing
We offer technical drawing and rendering services for industry professionals and home owners.
AutoCAD construction documents
Dimensioned floor plans + elevations
2D + 3D renderings
For those planning a renovation, remodel, or new build project and in need of assistance on the ground at every step of the way. Available virtually when possible.
Project
Management
Manage communication between GC + client
Supervision of installation
Technical design documents
Now accepting clients locally and virtually.
We can’t wait to hear about your project.
Fill out the inquiry form below to get started.


